27 Salem Road, Rockville Centre, NY 11570
| Listing ID |
10967672 |
|
|
|
| Property Type |
Residential |
|
|
|
| County |
Nassau |
|
|
|
| Township |
Hempstead |
|
|
|
| School |
Rockville Centre |
|
|
|
|
| Total Tax |
$28,258 |
|
|
|
| Tax ID |
2029-36-247-00-0230-0 |
|
|
|
| FEMA Flood Map |
fema.gov/portal |
|
|
|
| Year Built |
1951 |
|
|
|
| |
|
|
|
|
|
This home may look modest from the street, but DON'T BE FOOLED! Boasting over 5,240 sq ft of living space w/ 5 BR and 3.5 bathrooms, there is room for everyone. The main floor includes a large LR w/gas fireplace and windows overlooking the yard. A hidden den makes for a perfect office. The 4-season room offers tall windows flanking the exterior and overlooks a paver patio. The XL kitchen has vaulted ceilings, tons of storage, a large peninsula, and WiFi enabled Thermador gas appliances. The formal dining, a mudroom and 2 car garage are all located off of the kitchen. The 2nd level is a true sanctuary; with vaulted ceilings thru, it includes a massive master bedroom suite and bathroom w/ luxury shower, double sinks and laundry. A XL WIC is also sure to delight. A 2nd BR on this level can be suited to your desire. The basement features a massive rec room, media room w/ WIC, another home office, a storage room, a 2nd laundry and a half bath. 300amp electric and 3 zone HVAC and CAC.
|
- 5 Total Bedrooms
- 3 Full Baths
- 1 Half Bath
- 5246 SF
- 0.18 Acres
- 8000 SF Lot
- Built in 1951
- Contemporary Style
- Lower Level: Finished
- Lot Dimensions/Acres: 80x100
- Condition: Diamond
- Oven/Range
- Refrigerator
- Dishwasher
- Microwave
- Washer
- Dryer
- Hardwood Flooring
- 14 Rooms
- Entry Foyer
- Family Room
- Den/Office
- Walk-in Closet
- Private Guestroom
- First Floor Primary Bedroom
- 1 Fireplace
- Hot Water
- Forced Air
- Natural Gas Fuel
- Central A/C
- Basement: Full
- Cooling: Energy star qualified equipment
- Hot Water: On Demand
- Features: 1st floor bedrm,cathedral ceiling(s), eat-in kitchen,formal dining room, marble bath,marble countertops,master bath,pantry,powder room,storage
- Brick Siding
- Attached Garage
- 2 Garage Spaces
- Community Water
- Community Septic
- Patio
- Fence
- Irrigation System
- Exterior Features: Private entrance
- Lot Features: Near public transit
- Window Features: Skylight(s)
- Parking Features: Private,Attached,2 Car Attached,Driveway,Off Street
- Community Features: Near public transportation
- $6,361 Other Tax
- $28,258 Total Tax
- Sold on 7/08/2021
- Sold for $1,160,000
- Buyer's Agent: Margaret M Kriete
- Company: Howard Hanna Coach
|
|
Signature Premier Properties
|
Listing data is deemed reliable but is NOT guaranteed accurate.
|



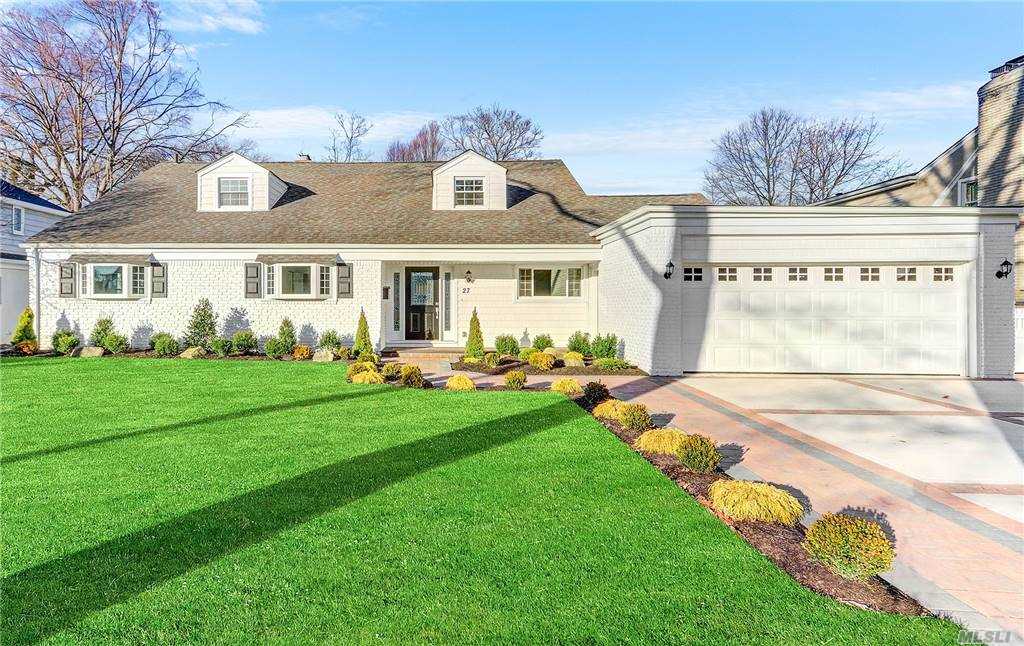

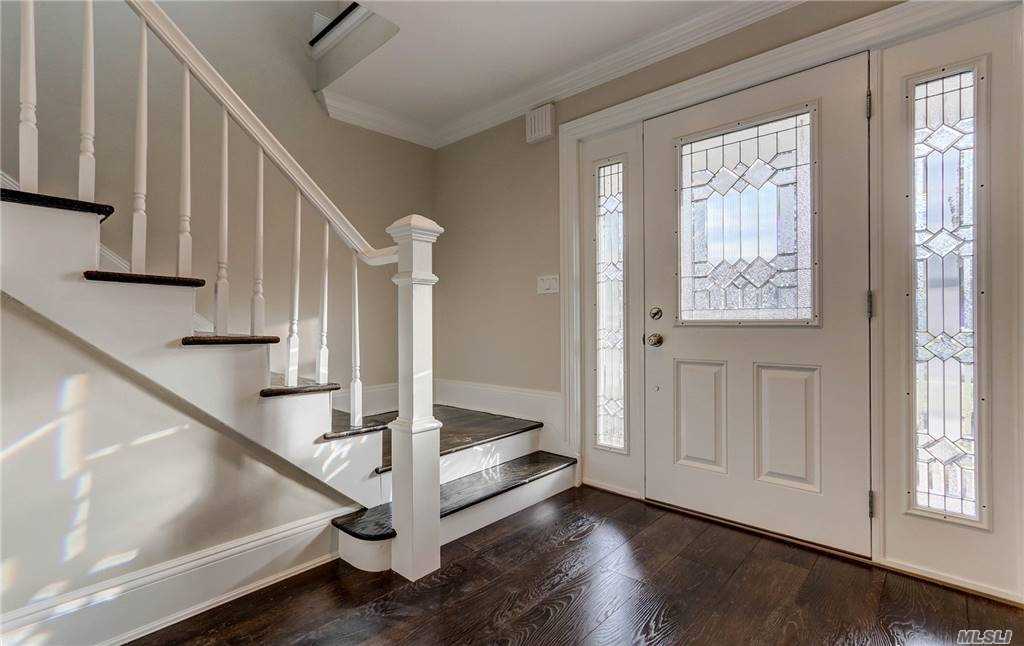 ;
;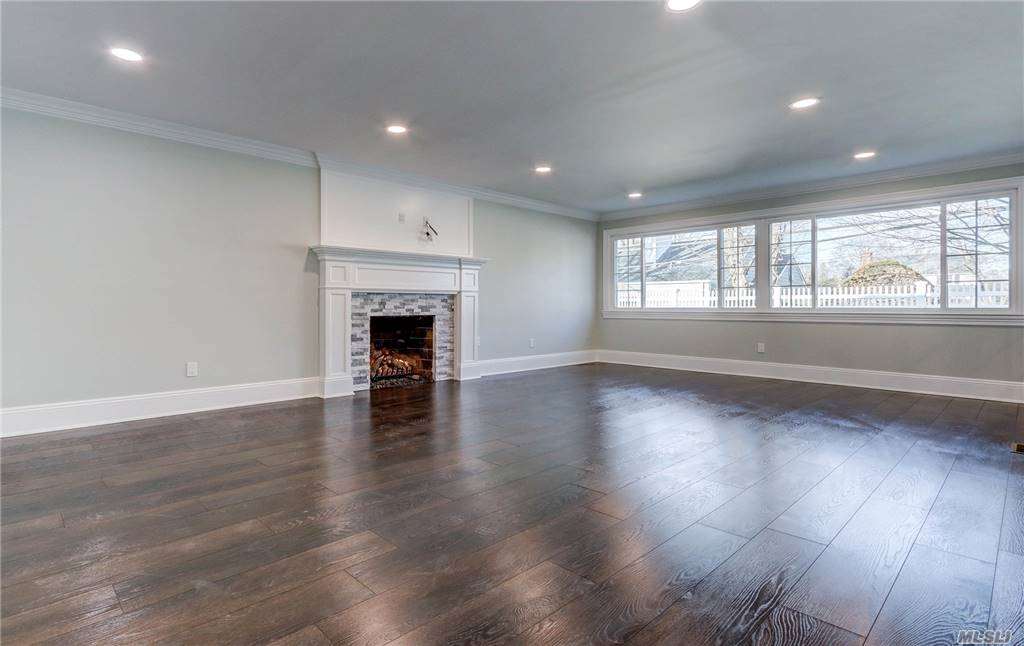 ;
;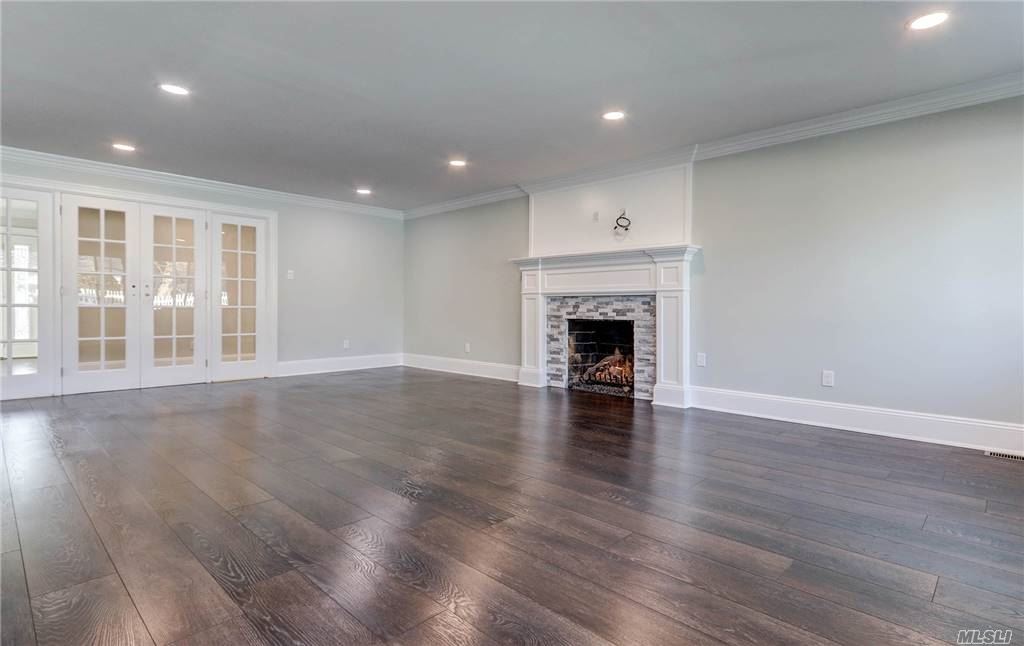 ;
;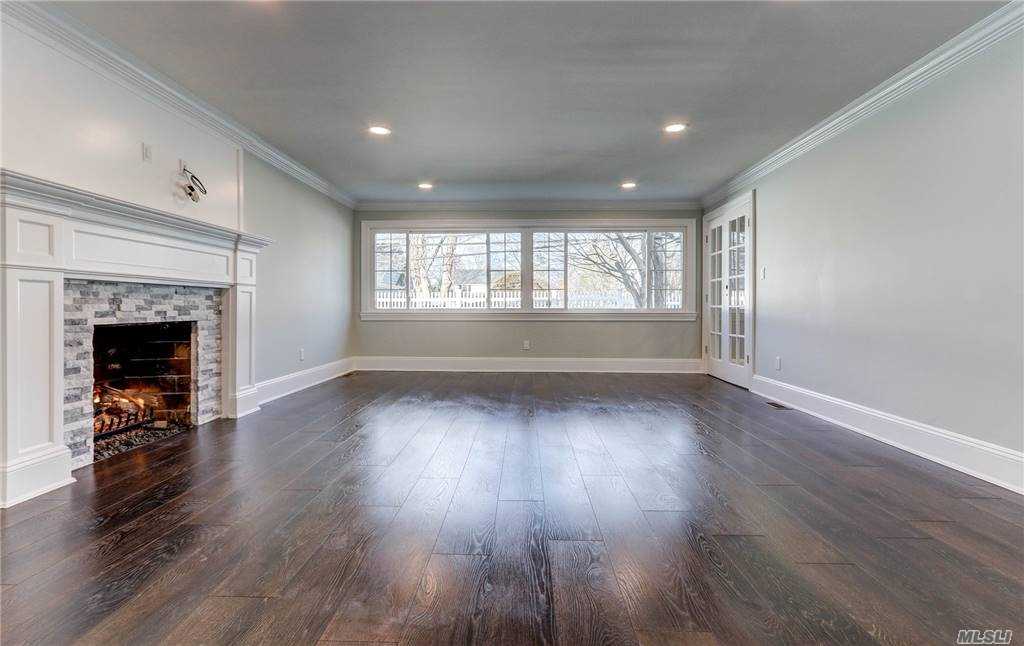 ;
;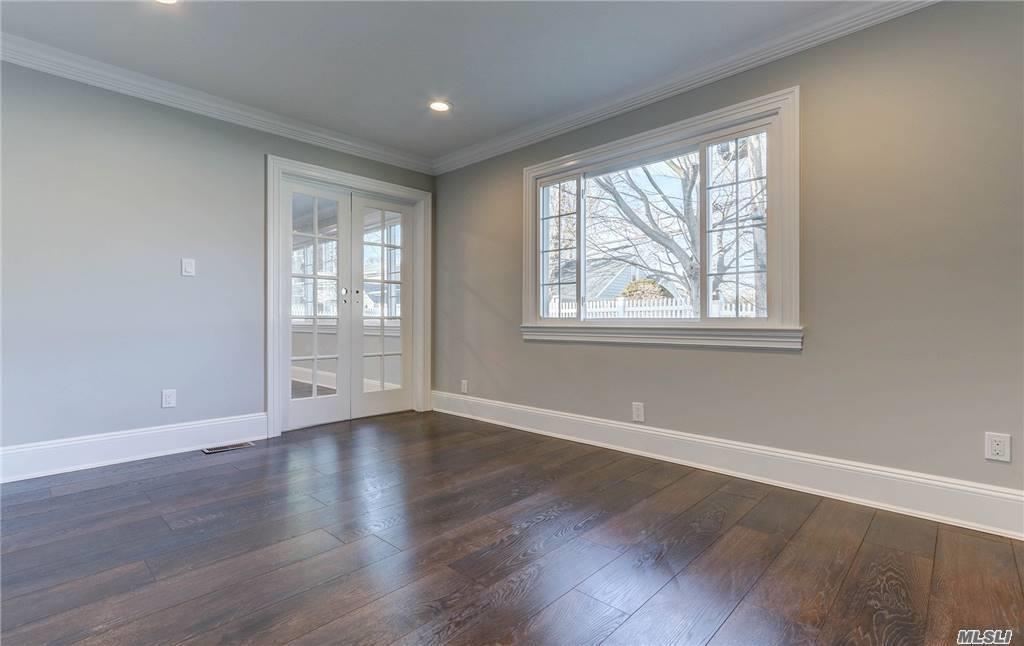 ;
;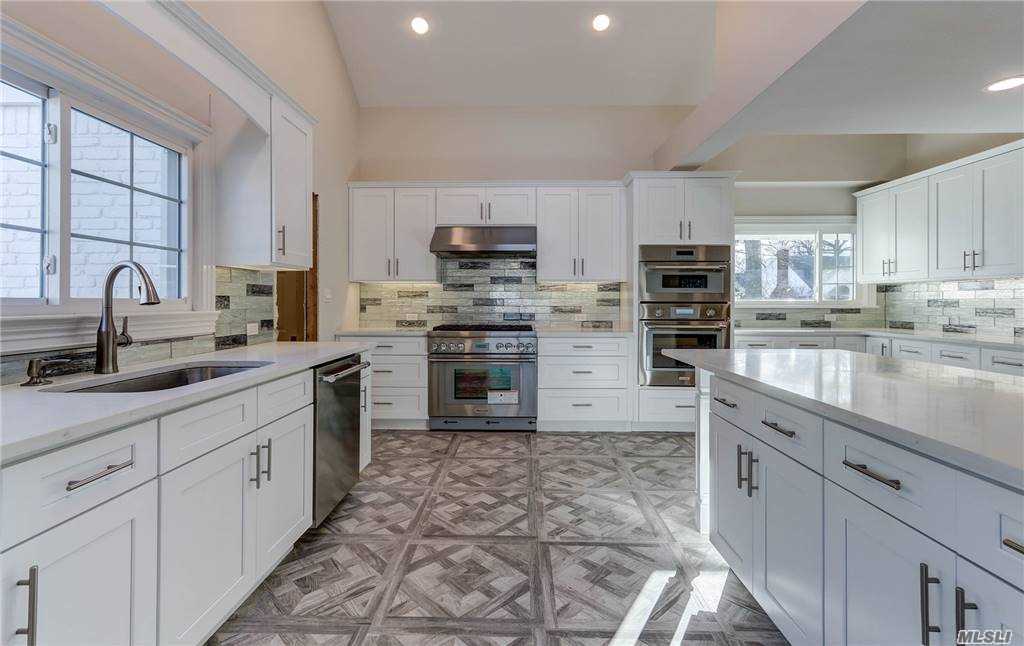 ;
;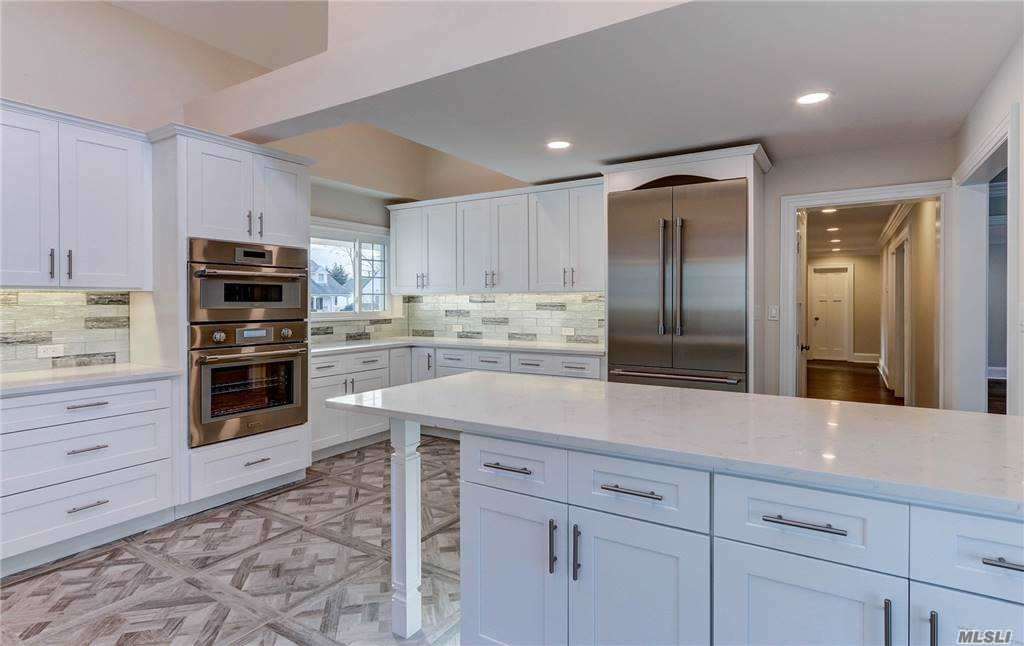 ;
;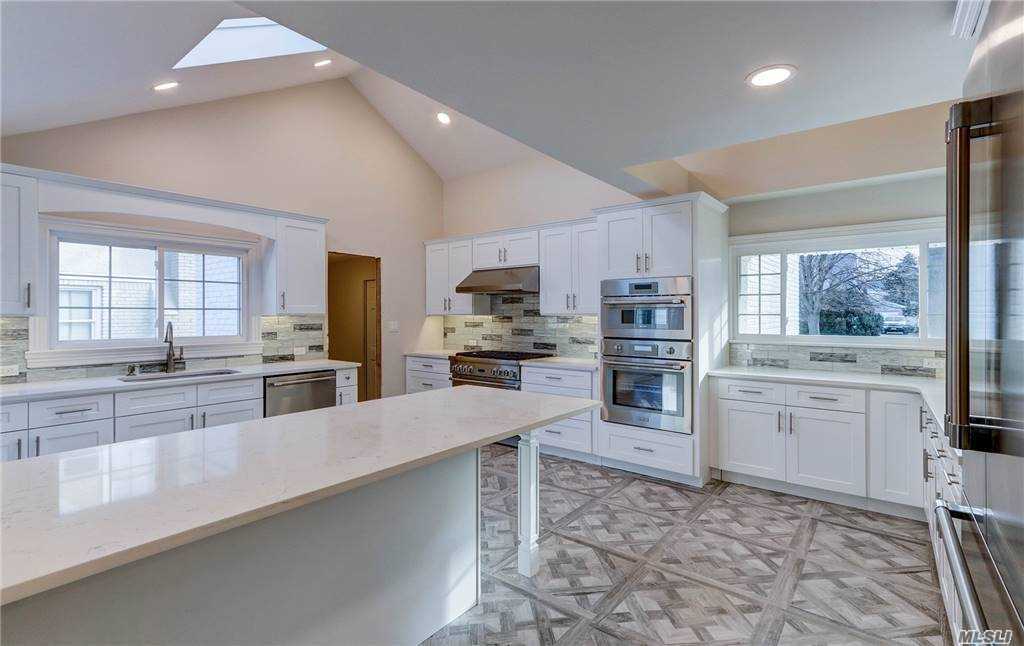 ;
;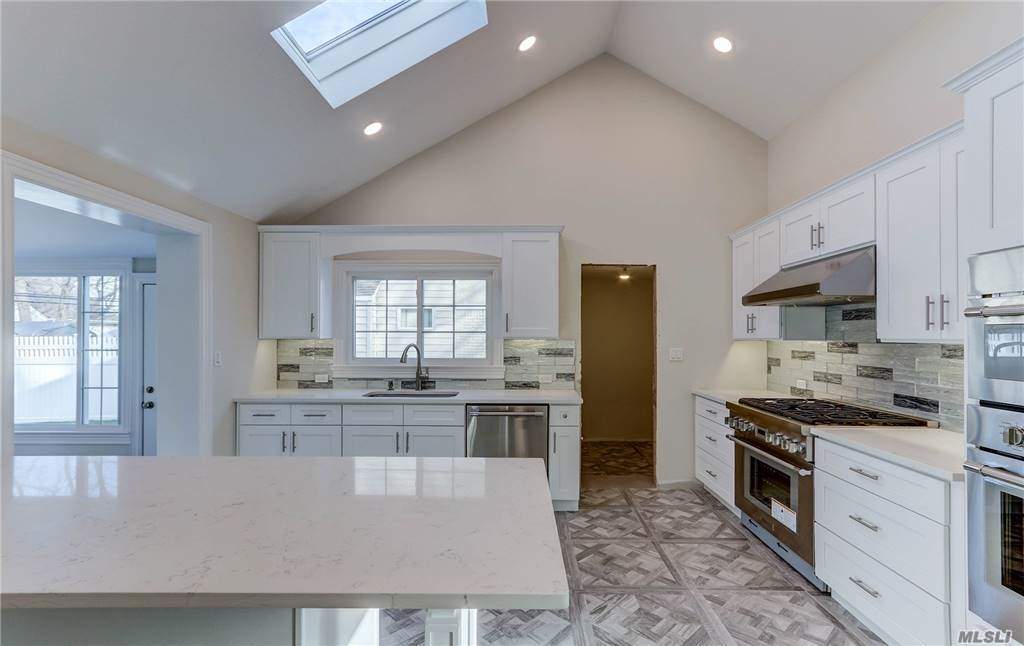 ;
;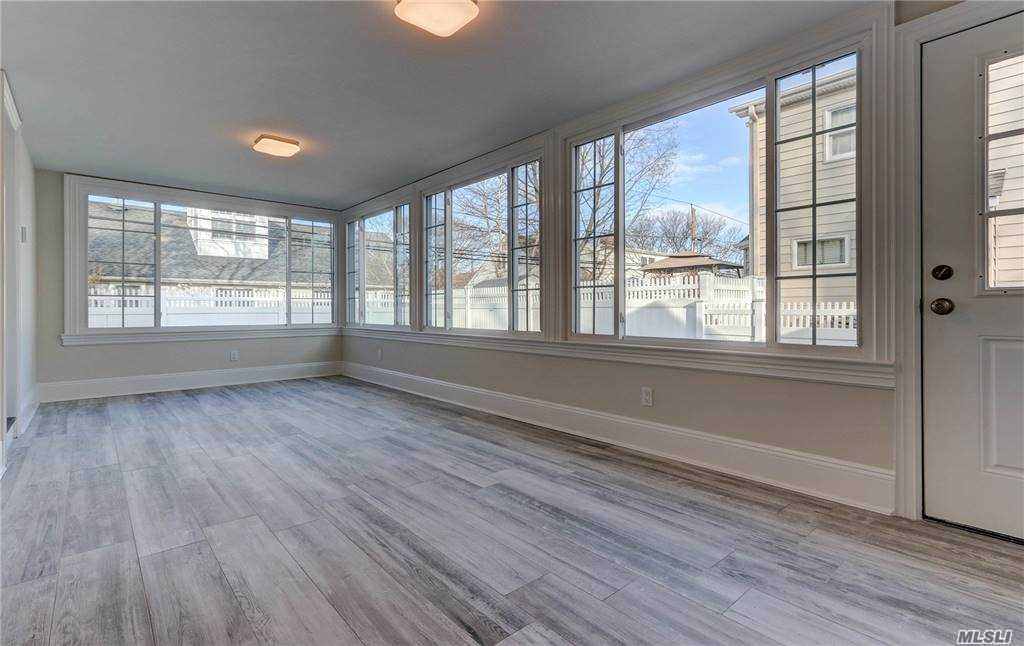 ;
;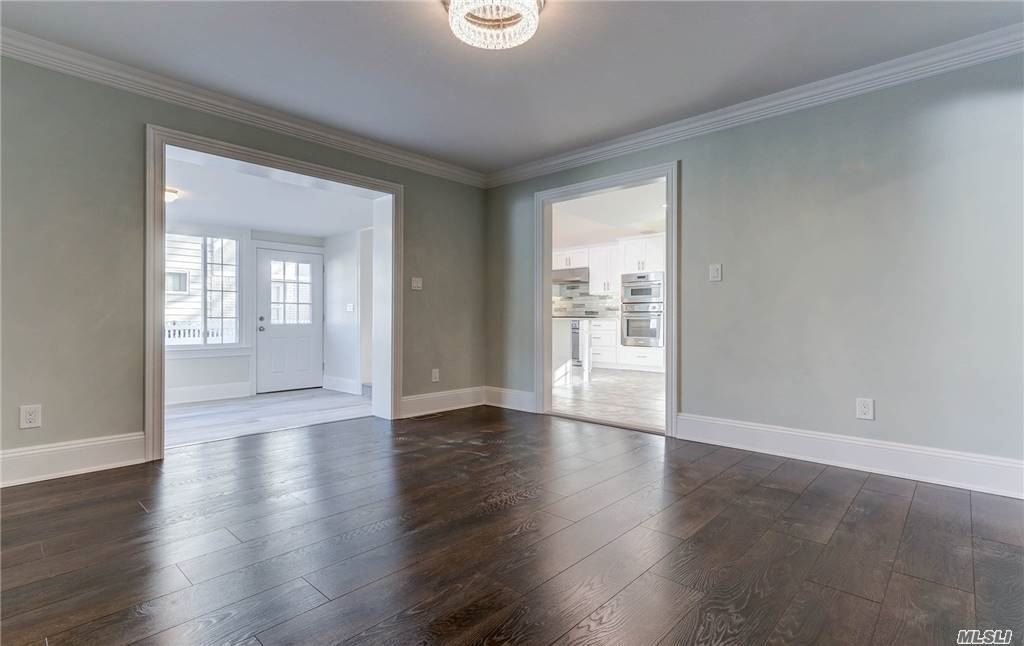 ;
;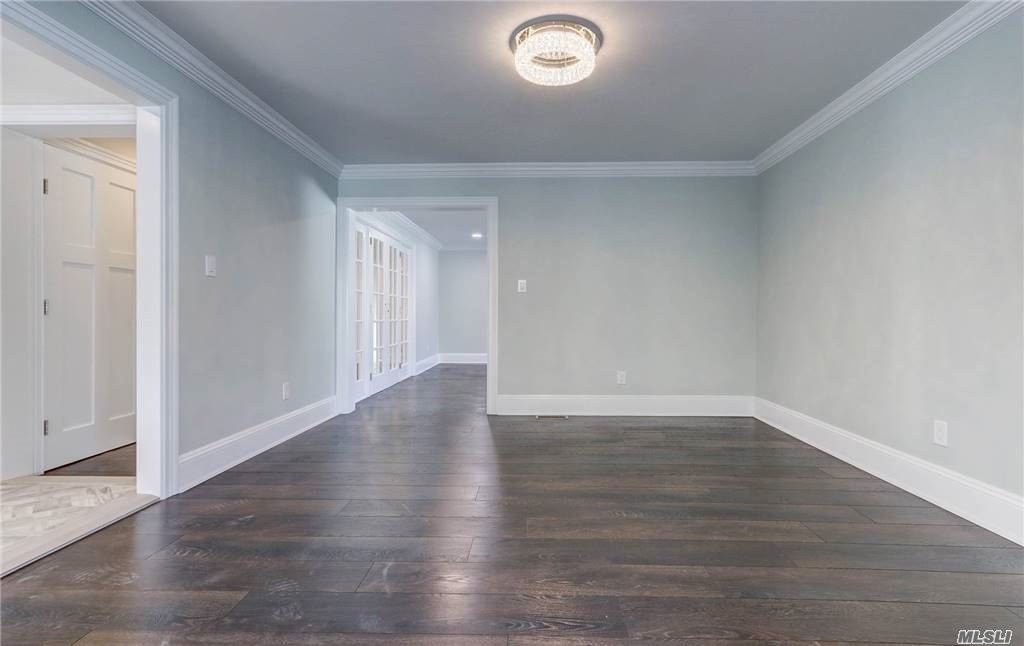 ;
;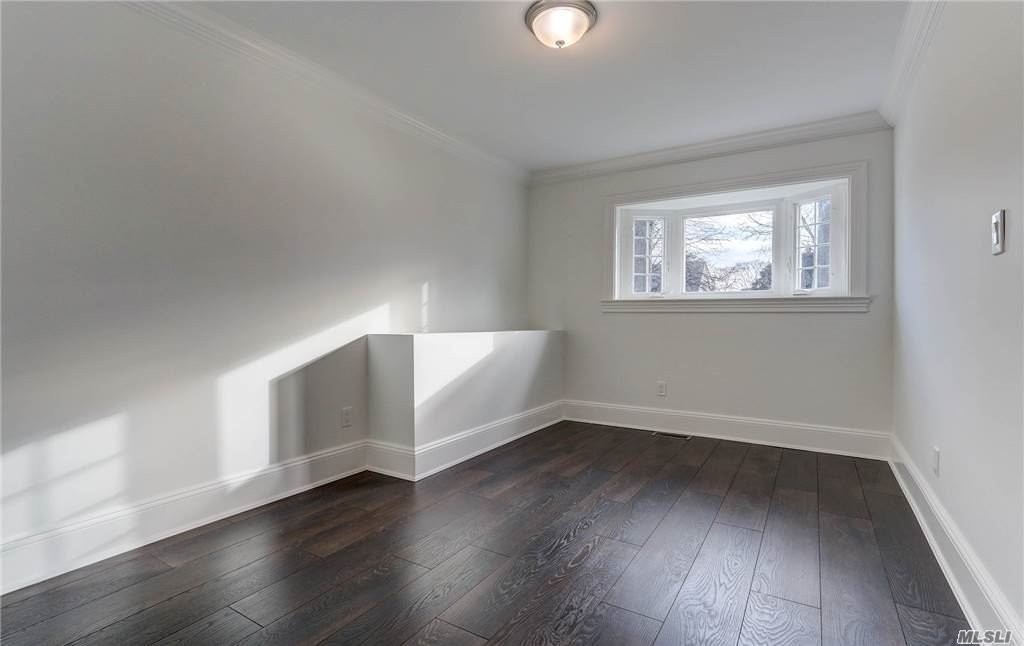 ;
;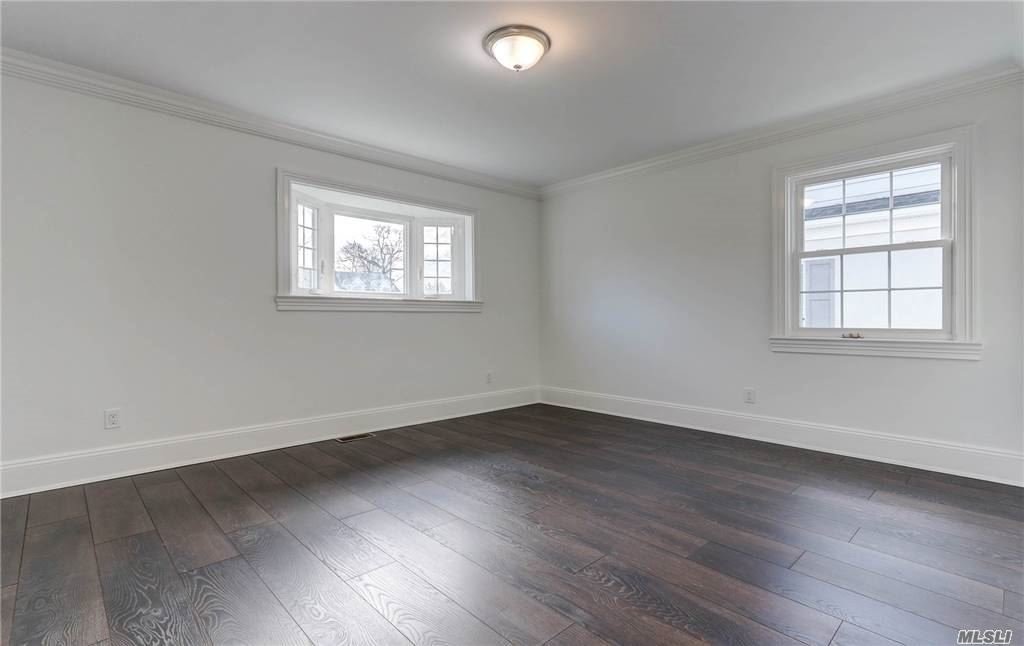 ;
;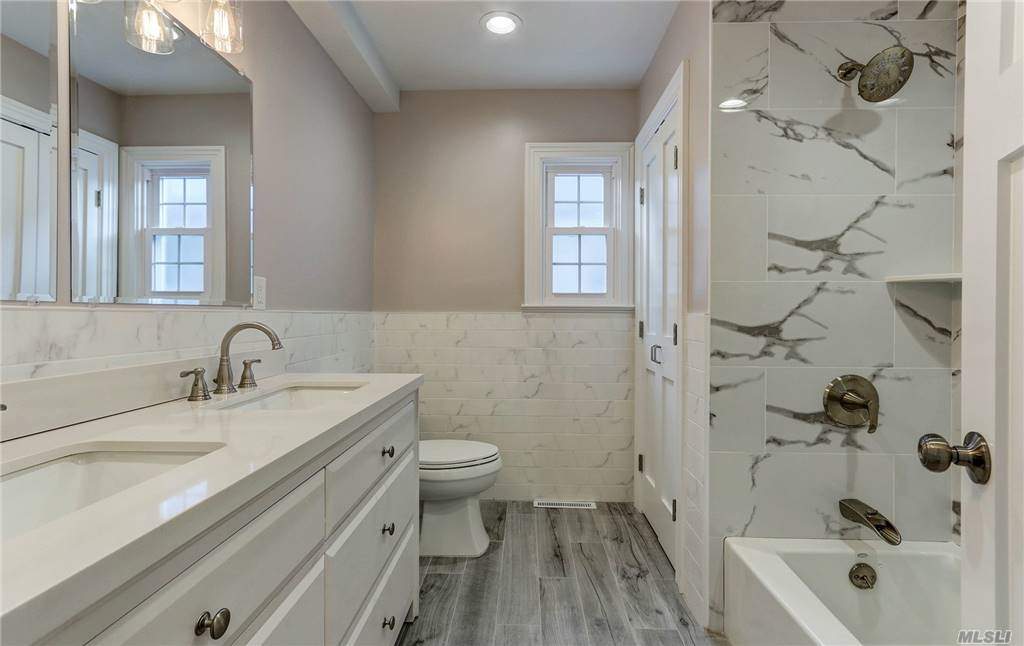 ;
; ;
; ;
; ;
;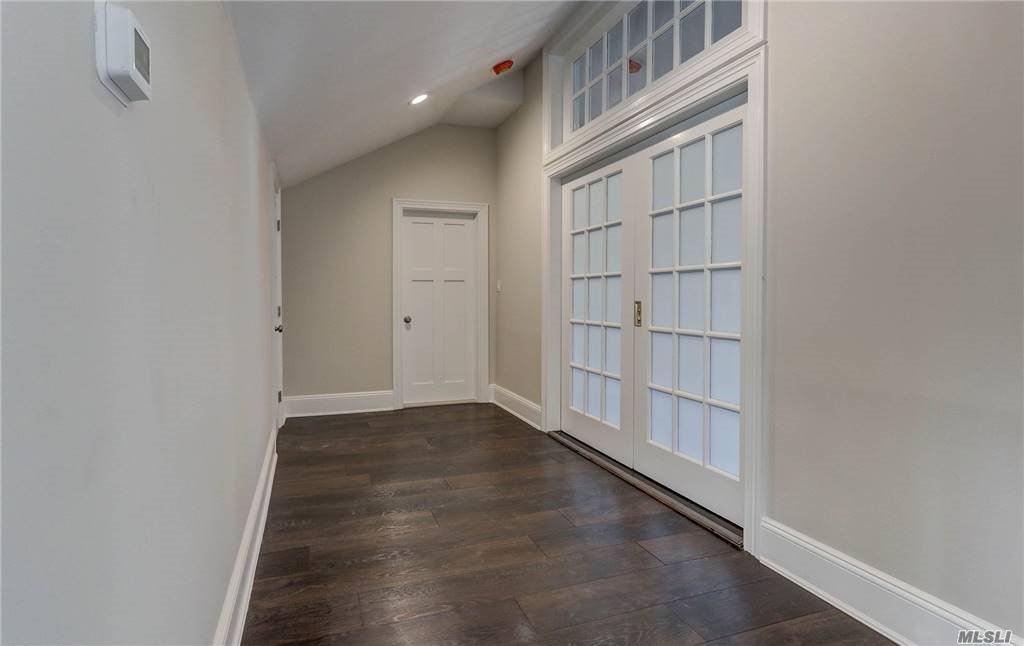 ;
;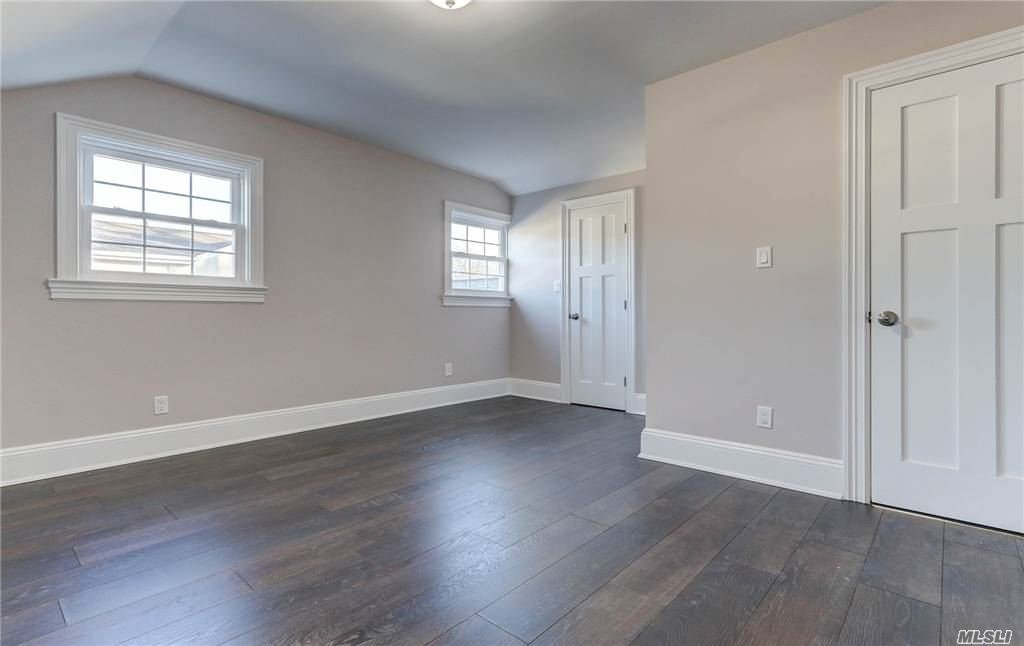 ;
;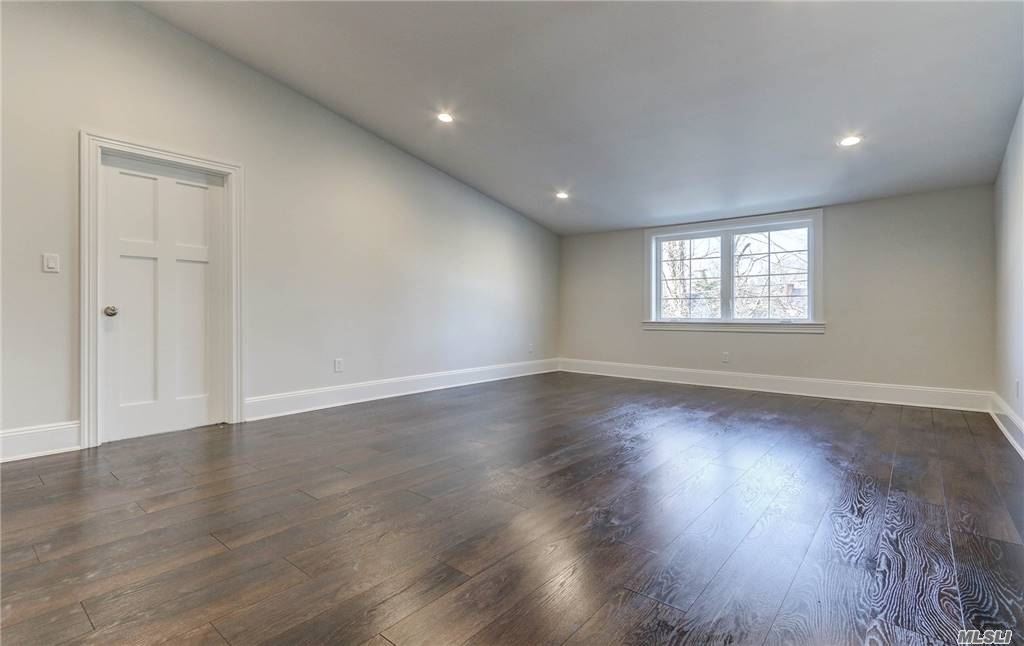 ;
; ;
; ;
;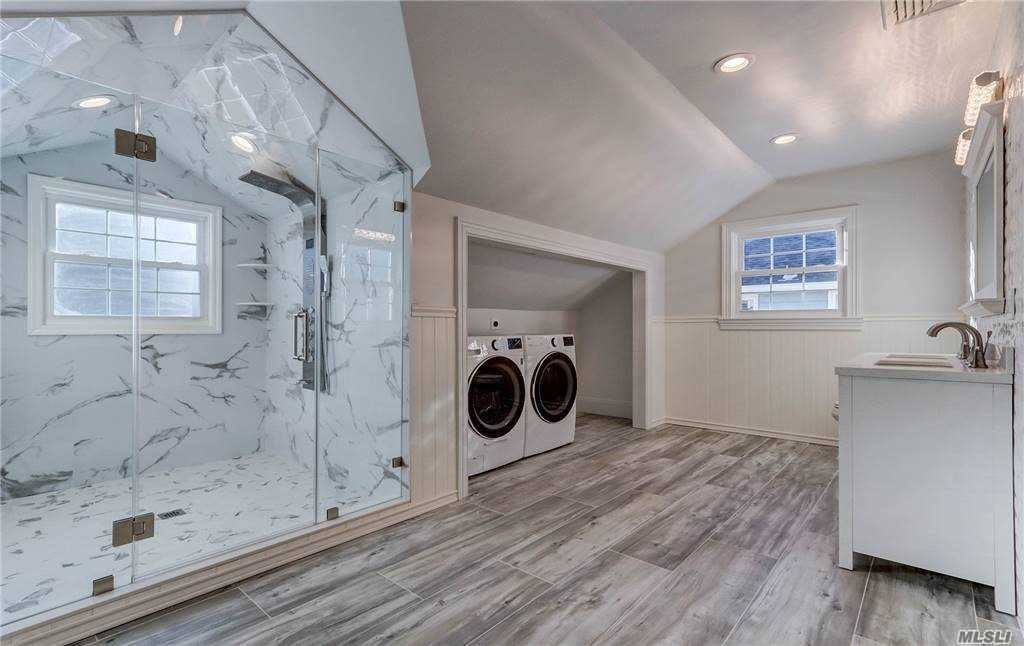 ;
;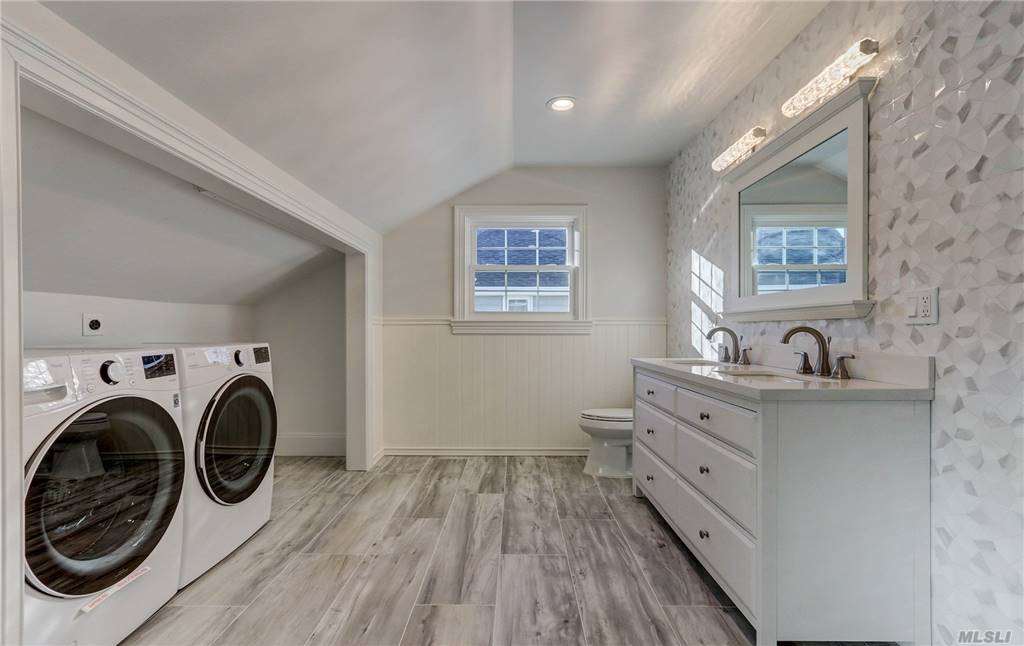 ;
;